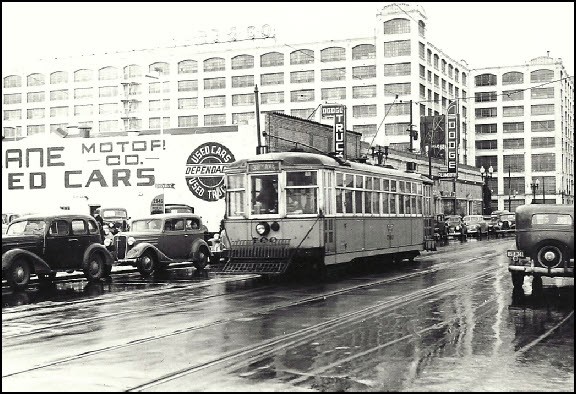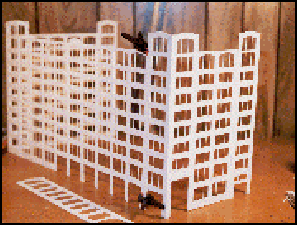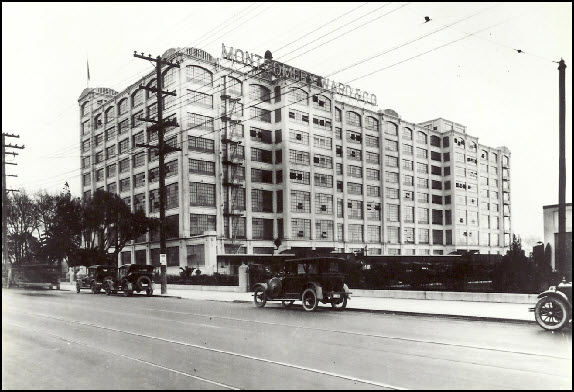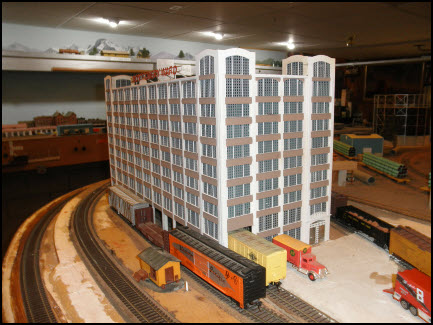





From Oakland History Room Collection

Model under construction
The Montgomery Ward building in Fruitvale was built in 1923 as the distribution center for the Southwestern states. It was designed by Montgomery Wards architect W.H. McCully and built by Wells Brothers Construction of Chicago.

Retail sales were discontinued in 1978, mail order ceased in 1985 and the building was closed. After years of legal battles (the City of Oakland actually sued itself) over the buildings future; the building was demolished in 2002.
In early 2002, I was able to get into the building one week before the actual demolition started and take pictures and make measurements to document the building. Additional information was obtained from the “Historical Building Survey” written by Anne Bloomfield (Architectural History), for the Oakland Cultural Heritage Society and the Office of Historic Preservation, Department of Parks and Recreation, State of California.
The building was a fine example of a 20th Century utilitarian warehouse with Gothic Revival/Art Deco overtones. Built at an original cost of $650,000.00, the 8 story building was remodeled and added to many times. Covering 2 city blocks, at the time of demolition it was actually 7 buildings inter connected. One of these was a 4 story parking garage added in 1964. With 910,000 square feet of floor space, at the time it was closed, it was the largest and tallest industrial building in Oakland.
Originally only the 2nd floor was provided for retail sales; in 1957 a large portion of the 1st floor was converted into additional retail sales.
Oakland Heritage Collection

November 2018